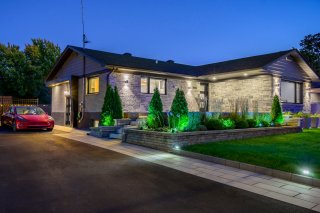 Exterior entrance
Exterior entrance 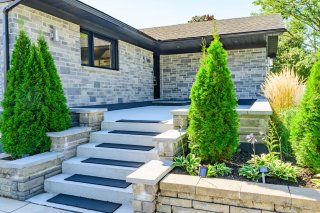 Hallway
Hallway  Hallway
Hallway  Overall View
Overall View 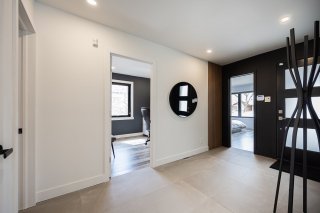 Hallway
Hallway 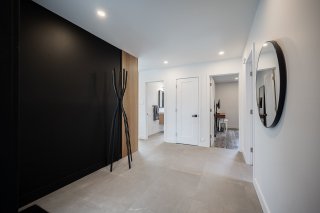 Overall View
Overall View  Living room
Living room 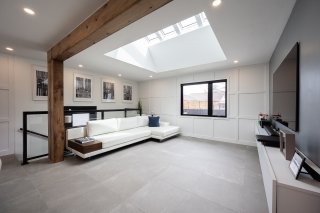 Living room
Living room 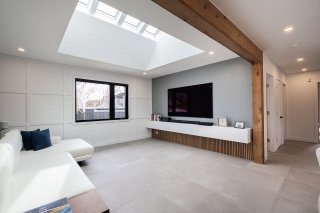 Living room
Living room  Kitchen
Kitchen 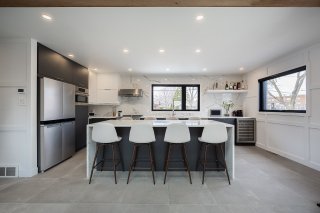 Kitchen
Kitchen 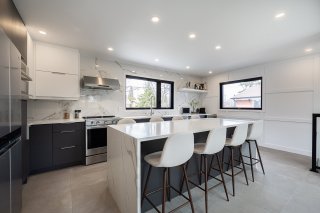 Kitchen
Kitchen 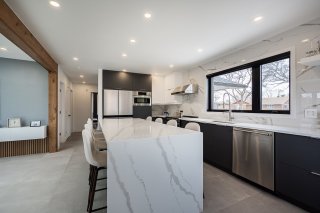 Kitchen
Kitchen 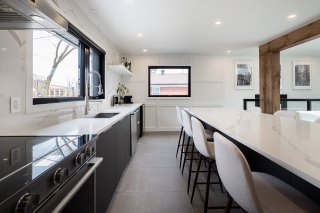 Kitchen
Kitchen 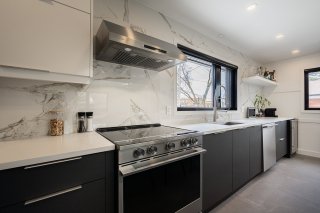 Kitchen
Kitchen 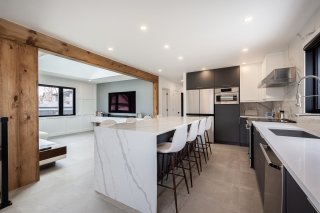 Kitchen
Kitchen  Bathroom
Bathroom  Bathroom
Bathroom 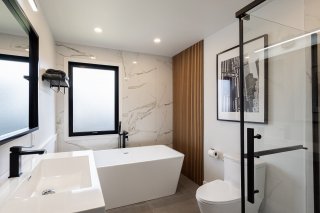 Bathroom
Bathroom 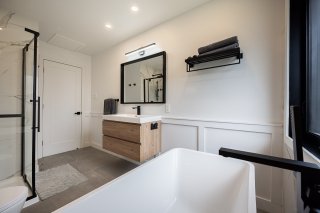 Primary bedroom
Primary bedroom 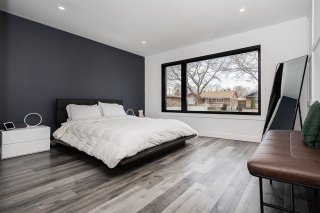 Primary bedroom
Primary bedroom 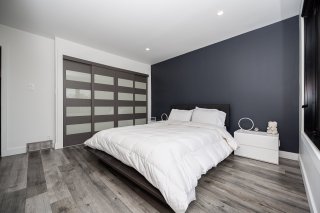 Primary bedroom
Primary bedroom 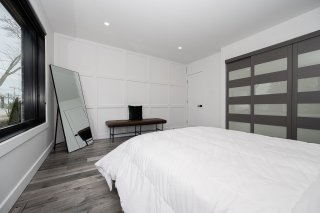 Bedroom
Bedroom 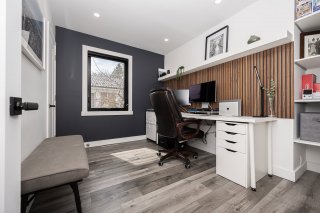 Bedroom
Bedroom 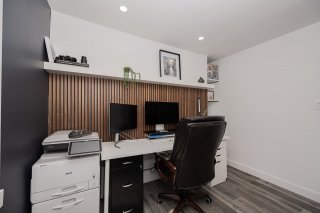 Bedroom
Bedroom  Bedroom
Bedroom  Bathroom
Bathroom 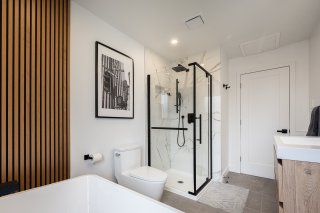 Staircase
Staircase  Family room
Family room 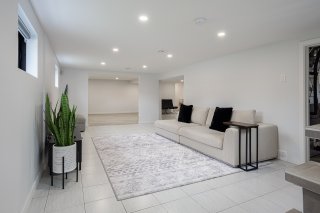 Family room
Family room  Family room
Family room  Family room
Family room 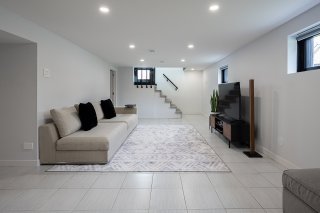 Family room
Family room 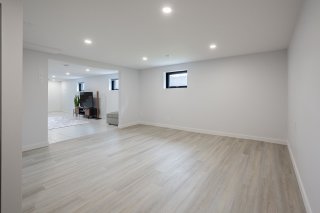 Family room
Family room 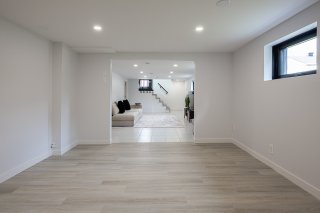 Family room
Family room 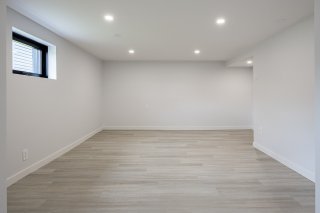 Bedroom
Bedroom 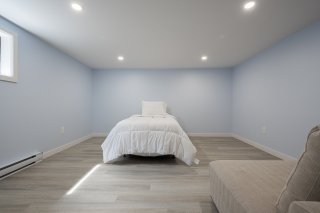 Bedroom
Bedroom  Bathroom
Bathroom  Bathroom
Bathroom  Laundry room
Laundry room 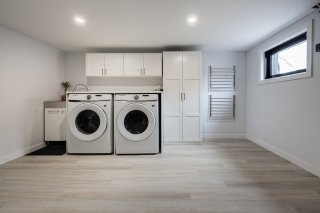 Laundry room
Laundry room 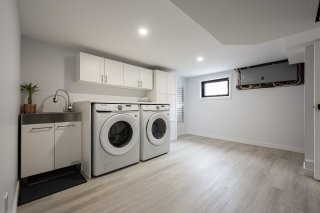 Laundry room
Laundry room 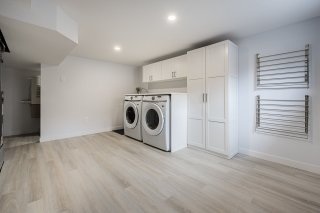 Laundry room
Laundry room  Staircase
Staircase 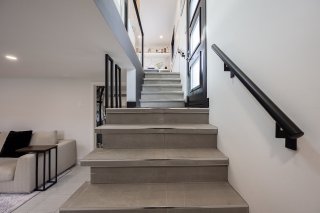 Backyard
Backyard 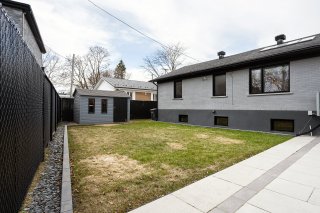 Backyard
Backyard 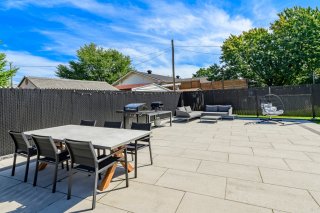 Backyard
Backyard 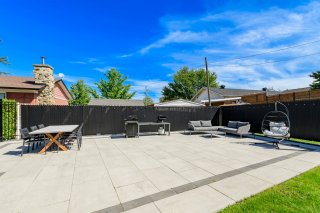 Backyard
Backyard 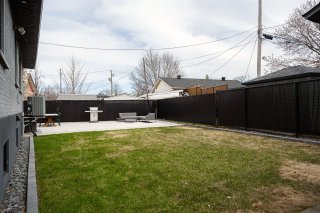 Backyard
Backyard 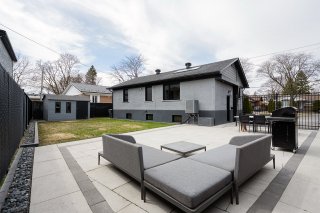 Backyard
Backyard 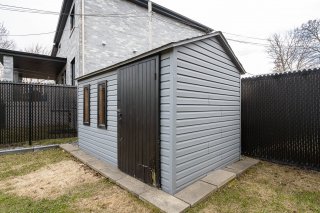 Backyard
Backyard 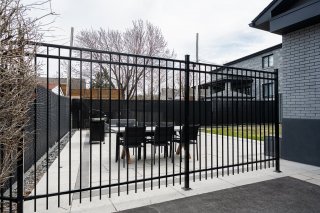 Exterior
Exterior 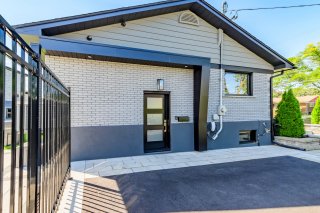 Frontage
Frontage 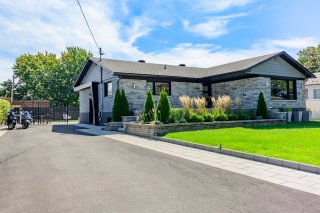 Frontage
Frontage 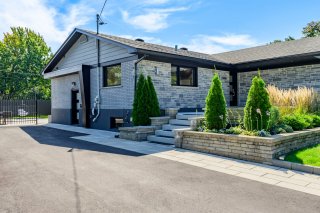 Aerial photo
Aerial photo 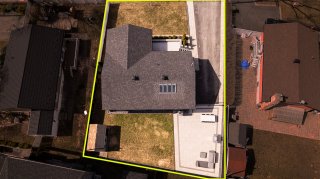 Frontage
Frontage 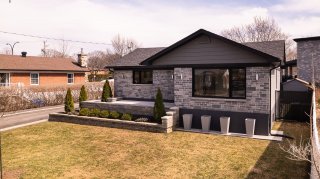 Frontage
Frontage 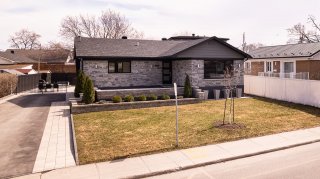 Aerial photo
Aerial photo 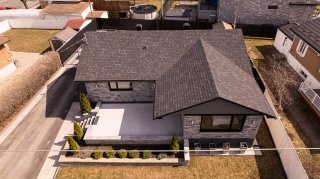 Aerial photo
Aerial photo 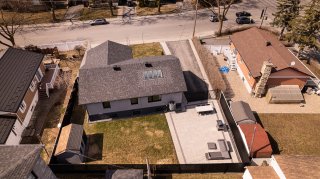
Bedrooms 4
Baths 2
Livable area 118.4 MC
Construction 1959
5660 Boul. Lavoisier
Montréal (Saint-Léonard), QC H1R - MLS # 24544456
$799,900
Property Details
Description
This superb, fully renovated home in the heart of Saint-Léonard offers a stylish and functional living space with 3 bedrooms on the main floor and 1 (with potential for a second) in the basement. The property features 2 full bathrooms, a large family room, a dedicated laundry room, and an open-concept kitchen with quartz countertops, thermoplastic cabinetry, and a skylight flooding the space with natural light. Beautiful landscaped backyard, 5-car parking, and a location near parks, schools, shopping, and public transit, including the metro's blue line. This turnkey home combines comfort, style, and unbeatable convenience.
Exceptional location in Saint-Léonard -- An incomparable
living environment
Located in the heart of a sought-after sector of
Saint-Léonard, this property enjoys a prime location in a
family-friendly environment. You'll be in close proximity
to primary and secondary schools, daycare centers, several
green parks, shopping centers and all essential services.
All this, in a dynamic, friendly community.
Exceptional location in Saint-Léonard -- Its accessibility
is also a major asset: just one block from Lacordaire
Boulevard, you benefit from quick access to the metro's
blue line and the metropolitan highway, making it easy to
get around by public transit or car.
This home is also distinguished by its recent, meticulous
renovations. Since its acquisition in 2022, many
improvements have been made, offering a modern, bright and
functional space:
Ground floor:
+ Installation of new ceramic floors
+ Addition of a skylight bringing beautiful natural light
+ Bathroom upgraded with quality finishes
+ Contemporary thermoplastic kitchen with quartz countertop
Basement:
+ Convenient new laundry room
+ Installation of recessed fixtures for elegant lighting
+ New bathroom with modern shower
The windows were replaced in 2021 with aluminum models,
inside and out, with the exception of the PVC skylight.
Outside, the landscaping was also completely refurbished
with new sod, flagstones and interlocking paving stones.
The backyard and driveway were carefully redeveloped in
2023.
incomparable living environment
Located in the heart of a sought-after area of
Saint-Léonard, this property enjoys a prime location in a
family-friendly environment. You'll be in close proximity
to primary and secondary schools, daycares, several lush
parks, shopping centers and all essential services. All
this, in a dynamic, friendly community.
| BUILDING | |
|---|---|
| Type | Bungalow |
| Style | Detached |
| Dimensions | 12.02x12.22 M |
| Lot Size | 591 MC |
| EXPENSES | |
|---|---|
| Municipal Taxes (2025) | $ 3583 / year |
| School taxes (2025) | $ 413 / year |
| ROOM DETAILS | |||
|---|---|---|---|
| Room | Dimensions | Level | Flooring |
| Hallway | 8 x 8.6 P | Ground Floor | Ceramic tiles |
| Living room | 12.7 x 17.1 P | Ground Floor | Ceramic tiles |
| Kitchen | 19.2 x 8.8 P | Ground Floor | Ceramic tiles |
| Bathroom | 12 x 7.1 P | Ground Floor | Ceramic tiles |
| Primary bedroom | 13.9 x 12.11 P | Ground Floor | Floating floor |
| Bedroom | 10.1 x 7.10 P | Ground Floor | Floating floor |
| Bedroom | 12.1 x 13.1 P | Ground Floor | Floating floor |
| Family room | 11.4 x 19.10 P | Basement | Ceramic tiles |
| Laundry room | 13.3 x 12.2 P | Basement | Floating floor |
| Bathroom | 4.10 x 7.8 P | Basement | Ceramic tiles |
| Bedroom | 13.9 x 14.1 P | Basement | Floating floor |
| Home office | 12.4 x 13.2 P | Basement | Floating floor |
| CHARACTERISTICS | |
|---|---|
| Landscaping | Fenced, Landscape, Fenced, Landscape, Fenced, Landscape, Fenced, Landscape, Fenced, Landscape |
| Heating system | Air circulation, Electric baseboard units, Air circulation, Electric baseboard units, Air circulation, Electric baseboard units, Air circulation, Electric baseboard units, Air circulation, Electric baseboard units |
| Water supply | Municipality, Municipality, Municipality, Municipality, Municipality |
| Heating energy | Electricity, Electricity, Electricity, Electricity, Electricity |
| Windows | Aluminum, Aluminum, Aluminum, Aluminum, Aluminum |
| Foundation | Poured concrete, Poured concrete, Poured concrete, Poured concrete, Poured concrete |
| Siding | Brick, Brick, Brick, Brick, Brick |
| Proximity | Highway, Hospital, Park - green area, Elementary school, High school, Public transport, Bicycle path, Daycare centre, Highway, Hospital, Park - green area, Elementary school, High school, Public transport, Bicycle path, Daycare centre, Highway, Hospital, Park - green area, Elementary school, High school, Public transport, Bicycle path, Daycare centre, Highway, Hospital, Park - green area, Elementary school, High school, Public transport, Bicycle path, Daycare centre, Highway, Hospital, Park - green area, Elementary school, High school, Public transport, Bicycle path, Daycare centre |
| Bathroom / Washroom | Seperate shower, Seperate shower, Seperate shower, Seperate shower, Seperate shower |
| Basement | 6 feet and over, Finished basement, 6 feet and over, Finished basement, 6 feet and over, Finished basement, 6 feet and over, Finished basement, 6 feet and over, Finished basement |
| Parking | Outdoor, Outdoor, Outdoor, Outdoor, Outdoor |
| Sewage system | Municipal sewer, Municipal sewer, Municipal sewer, Municipal sewer, Municipal sewer |
| Roofing | Asphalt shingles, Asphalt shingles, Asphalt shingles, Asphalt shingles, Asphalt shingles |
| Zoning | Residential, Residential, Residential, Residential, Residential |
| Equipment available | Central heat pump, Central heat pump, Central heat pump, Central heat pump, Central heat pump |
| Cupboard | Thermoplastic, Thermoplastic, Thermoplastic, Thermoplastic, Thermoplastic |
| Driveway | Asphalt, Asphalt, Asphalt, Asphalt, Asphalt |


